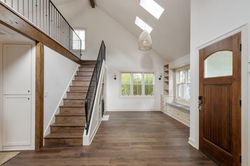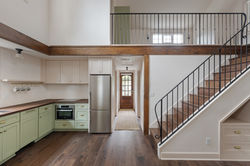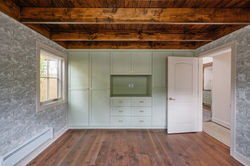Asmund Tweto
asmund@twetoarch.com
503.953.0742
Portland, OR
Buckman ADU
 |  |
|---|---|
 |  |
 |  |
 |  |
 |  |
 |  |
 |  |
 |  |
 |  |
 |  |
Tweto Architecture was asked to design the second ADU for a retired couple. They loved the original space built in 2020, but a new opportunity arose to live next-door to their daughter and grandkids in south east Portland. In partnership with their daughter, they embarked on a second ADU project. The ADU was designed to maximize the allowable size (800 SF) allowed by the city with two full bathrooms and a bedroom plus a loft bedroom space. They wanted a cottage feel that opened both to the street and to the back which abuts the backyard of the daughter’s house.
An open, vaulted space includes the living / dining areas. The kitchen is tucked to the side in a bump-out to the South. A carefully detailed stair with built-in storage forms the backdrop to the living area while maximizing the use of space. A passage leads to the back door on the way to the main bedroom and bathroom. The main-level space is designed for aging in space and meets the City of Portland’s Visitibility standards for accessible design. Extra tall divided lite windows and skylights fill the space with light and help the space feel much larger.
Painted wood cabinets with an oiled walnut countertop provide a warm, classic look for the kitchen. Exposed wood framing around the kitchen and the in the bedroom provides a further interest to the interior. A painted steel handrail is a light and airy detail for the stair and loft. The exterior is built to last with painted fiber cement siding and a metal roof. Scalloped wood shingles add interest to the front porch cover and the rear dormer.
Contractor: Stephen Hull
Photography: 22 Pages Photography