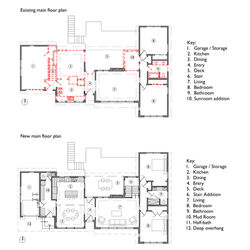Asmund Tweto
asmund@twetoarch.com
503.953.0742
Portland, OR
SE Kelly Remodel
 |  |
|---|---|
 |  |
 |  |
 |  |
 |  |
 |  |
 |  |
 |  |
 |  |
After finding a 1950s ranch in Southeast Portland with the potential to become their forever home, the clients engaged Tweto Architecture to modernize the house and create a flexible, single-level layout. while honering its mid-century character
The existing kitchen was dated and lacked effective storage and flow. A wall separated the kitchen from the dining room, making both spaces feel even smaller. The stair to the basement was dark, steep, and narrow, accessed through a cramped hallway off the garage. The main bathroom had dated finishes and felt constricted by a bulky vanity and bathtub. Failing vinyl siding and a disjointed roofline detracted from the home’s exterior appeal.
The project includes two phases. The first—reconfiguring the main floor and exterior—was completed in 2025. Phase 2 will add a new rear deck, guest suite, compact ADU, and family room in the daylight basement.
The basement stair was relocated to a new addition off the living room, replacing a poorly built sunroom and creating a light-filled connection between levels. The former stair area, along with part of the garage, was reconfigured to create a new mudroom and much-needed half bath, leaving a more compact garage ideally suited for bikes and outdoor gear. The kitchen and dining spaces were flipped, allowing the kitchen to capture some of the reclaimed area adding just enough space to form an open, efficient layout with ample storage and comfortable work areas.
At the east end, the main bathroom was redesigned for efficiency and functionality, featuring a floating vanity, curbless shower, and updated finishes. A new pocket door allows the primary bedroom, second bedroom/office, and bathroom to be closed off from the rest of the house for privacy when desired.
On the exterior, the garage roof was reframed to unify the rooflines and create a covered area at the garage entries—essential in Portland’s rainy climate. The failing vinyl siding was replaced with durable fiber cement, and most windows were upgraded to new fiberglass units. All major systems were modernized, and the house was carefully air-sealed and insulated to bring the benefits of high-performance construction to this renewed mid-century home.
The changes create a modern, functional, and high performance home that feels seamless and builds on the qualities the clients loved when they first found it.
Contractor: Akos Construction
Photography: Cristin Norine Photography