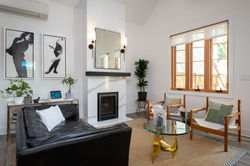Asmund Tweto
asmund@twetoarch.com
503.953.0742
Portland, OR
N Vancouver ADU
 |  |
|---|---|
 |  |
 |  |
 |  |
 |  |
 |  |
 |  |
 |  |
 |  |
The clients had already designed, permitted, and had a foundation poured for an 800 SF ADU. They stopped construction realizing they were unsatisfied with the original design. Asmund worked with the city to completely redesign the ADU while keeping the now existing foundation and keeping within their original budget. The clients now live the ADU and rent out their main house.
The ADU includes a first floor bedroom and full bathroom. An open loft has space is designed as an office that would also work well as a second bedroom with a second full bath. The great room opens to a private yard. A small, efficient kitchen tucks to the side. The bedrooms and bathroom at the West side stack with the upstairs bedroom configured as a somewhat open loft, maintaining privacy while staying connected and open to the rest of the space. Simple forms compliment the 12:12 pitch roof of the historic main house.
Contractor: Stephen Hull