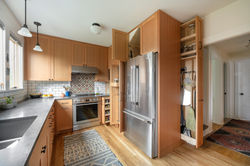Asmund Tweto
asmund@twetoarch.com
503.953.0742
Portland, OR
Sabin Kitchen
 |  |
|---|---|
 |  |
 |  |
 |  |
 |  |
 |  |
 |  |
Tweto Architecture was asked to redesign the kitchen this NE Portland Home. The clients needed an updated kitchen with a better layout and more storage.
The 50’s, painted wood, site-built cabinets were not functioning properly and offered limited storage options. Outdated materials and a poor layout made cooking challenging. A soffit for the stair encroached into the space making it feel cramped. Windows on two walls, the stair soffit, and two passages into the kitchen left little space for appliances and work areas.
A deep, full-height cabinet was added along the stair wall to conceal the stair soffit, integrate the refrigerator and provide pantry storage and an appliance garage. A window on the south wall that lacked views was removed creating space for the range. The existing windows on the East wall were replaced with taller units and a third added to bring in light and capture views of the backyard. The bright, open counter under the windows provides a great prep area. A coffee counter with more storage and bookcases fills the remaining Northwest corner.
Vertical grain Douglas Fir cabinets bring in warmth and character while matching trimwork in the rest of the house. A dark grey quartz countertop is a natural fit with the cabinets and provides a trouble-free timeless look. A decorative tile range accent works in harmony with a simple white subway tile backsplash throughout. Pullouts next to - and even behind - the refrigerator provide plentiful storage and take advantage of the extra-deep cabinets along the west wall.
Contractor: Silver Fern Carpentry and Remodeling
Photography: 22 Pages Photography
Cabinetry: Brace and Bit