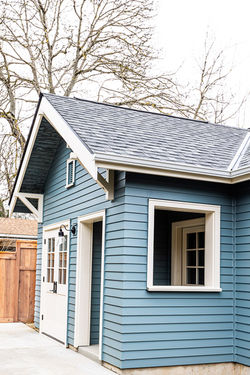Asmund Tweto
asmund@twetoarch.com
503.953.0742
Portland, OR
Irvington ADU
 |  |
|---|---|
 |  |
 |  |
 |  |
 |  |
 |  |
 |  |
Completed in early 2022, This 468 SF ADU is located near Irving park in the Irvington Historic District. In order to build the project the existing garage had to go through a complex declassification process to demonstrate that it was not historically significant (it was not), and could be readily demolished*. The new ADU was carefully designed to fit the context of the primary home and neighborhood, and the design was subject to a type 1 Historic Resource Review*.
The one-bedroom ADU was built for Christine's retired mother, so she could be close to her family and grandkids. A great room with a generous kitchen features a vaulted ceiling and south facing exposure to make the small space feel large and bright. This area opens to a future exterior patio area. A covered front porch transitions to an entry hall with access to the bathroom and bedroom, which are situated along the north side of the ADU. A storage closet offsets the lost storage of the demolished garage. The design takes cues from the main craftsman style home but scaled to fit the size of the ADU.
Contractor: Petrina Construction & East County Custom Homes
*Note: new zoning rules passed in March of 2022 now allow most accessory structures (garages, etc) in Historic Districts to be demolished without Historic Review or reclassification. With some restrictions, new Accessory Structures (including garages and ADU's) can be built in Historic Districts without going through the Historic Resource Review Process.